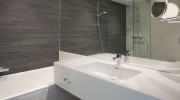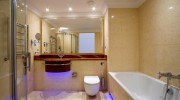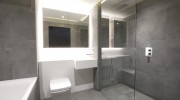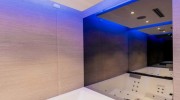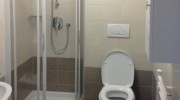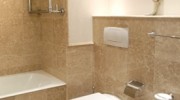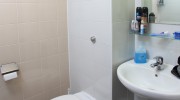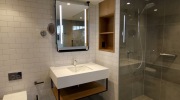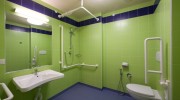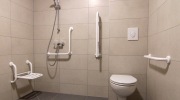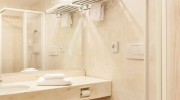
The design of a prefabricated Bathroom Pod includes architectural, structural and plant engineering aspects. StercheleGroup® technical office will take care of the whole process with its resources and skills. All drawings will be coordinated with and then submitted to the Customer's Professionals.
Required documentation and technical information
General technical documentation of the building:
- General Planimetry
- Plans
- Sections
- Floor Stratigraphy
- Accesses
- Fire compartments
- Sound compartments
Specific bathrooms technical documentation:
- Plans
- Elevation and section drawings
- Building details
- Ventilation system plans
- Electrical system plans
- Technical specifications
General technical information:
- Types of bathroom pods required
- Accessible technical duct (yes/no)
- Ceiling collectors with trap-door (yes/no)
- Connection cables from the false ceiling of the bedroom (yes/no)
- Traditional (internal shut-off valves) (yes/no)
Installation procedure:
- From the top, floor by floor
- From the side, with taxiing
- Specific
In general, Bathroom Pod designing starts is based on the architectural design of the construction and then meets the needs of the structural and plant engineering. If the project in based on a BIM platform, StercheleGroup® will start from the BIM model and will return the Bathroom Pods draft in IFC format for the model checking of the Customer's BIM Manager.

