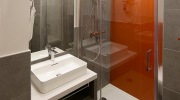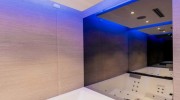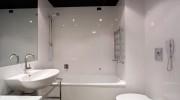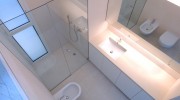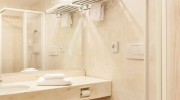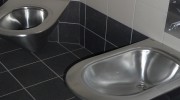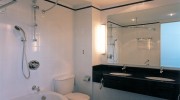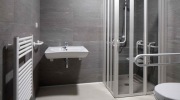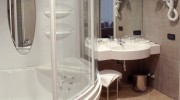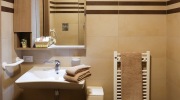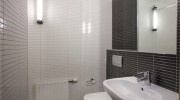No, there are no restrictions. Neither in layout nor in the choice of materials, equipments and accessories. Each bathroom pod is designed ad hoc and the project is based on the needs of the customer and the materials required. As a consequence the price can change significantly.
Technologies, models, styles and destinations
What is the thickness of walls and basements of Bathroom Pods?
Walls of Concrete Bathroom Pods range from 40mm to 120mm (10 mm step). Lightweight Bathroom Pods with only one panel in the interior face have a fixed thickness of 75 mm while those with two panels are 92 mm thick. In function of installations and of the presence of a "floor level" shower, bases start with a minimum of 50 mm (for bathroom pods with a bath or a shower tray...
What is the module's lowest point; bottom of the module or underlying installations?
Generally the lowest point is the bottom of the pod, which is flat and can be taken as point zero. In some projects, the floor drain can protrude underneath but, in such cases,we provide the pod with feet to protect the drain from damages.
- ‹ precedente
- 2 of 2
- ‹ previous
- 2 of 6
- next ›

