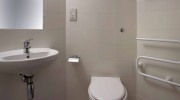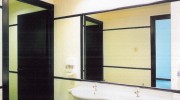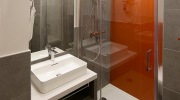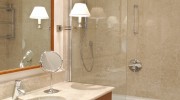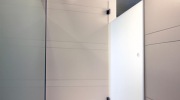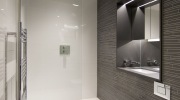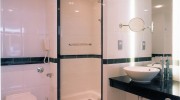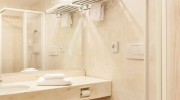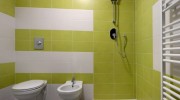It is requested that the footprint of the pod is drawn on the slab when the units is placed directly onto the slab, marking the loading points where the neoprene pads (spacers) have to be put, complying with the project design work. In case of a slab recess, the depth of the recess can vary project by project, but this will be established during the design period, before beginning the design of the related pod serial number.
- 1 of 6
- next ›

