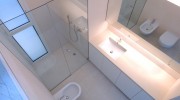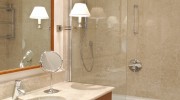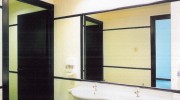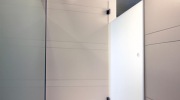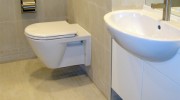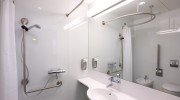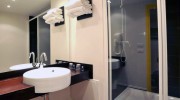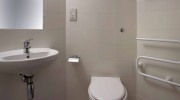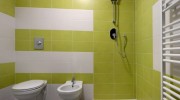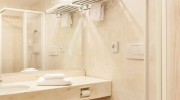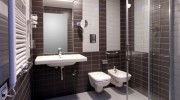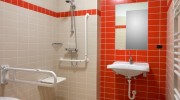Each bathroom pod is labeled with a unique serial number, for traceability within construction process.
Installing
What's the procedure to notify any deviation from the ordered equipment module current content or other deviations from the factory to the project?
We communicate to the customer, before the delivery, any deviation from the project occurred for any reason so that he can make prompt decisions.
What is the weight of a Bathroom Pod?
The weight of a Bathroom Pod depends on its dimension and on the technology selected (concrete - CBM or metal frame - CBL). On the floor surface the weight of a lightweight bathroom pod is between 200 and 300 kg/m² (overall weight usually between 1 to 3 tons). For those with a concrete monolithic structure is between 500 and 700 kg/m ² (overall weight usually between 2 to...
How can a Bathroom Pod be handled safely?
Lifting from above is made possible by means of appropriate bushings and eyebolts or special hooks anchored to the structure (and anchored to the floor intrados for Model CBL).
The horizontal translation, instead, is always entrusted to the resistance of the reinforced concrete basement.
How should the floor be prepared for the installation of prefabricated units? Are there any requirements regarding recess depth and size around the units? For example, to set the framework for the units floor up to the same level as the surrounding floor?
It is requested that the footprint of the pod is drawn on the slab when the units is placed directly onto the slab, marking the loading points where the neoprene pads (spacers) have to be put, complying with the project design work. In case of a slab recess, the depth of the recess can vary project by project, but this will be established during the design period, before...
- ‹ precedente
- 3 of 6
- seguente ›
- ‹ previous
- 3 of 6
- next ›

